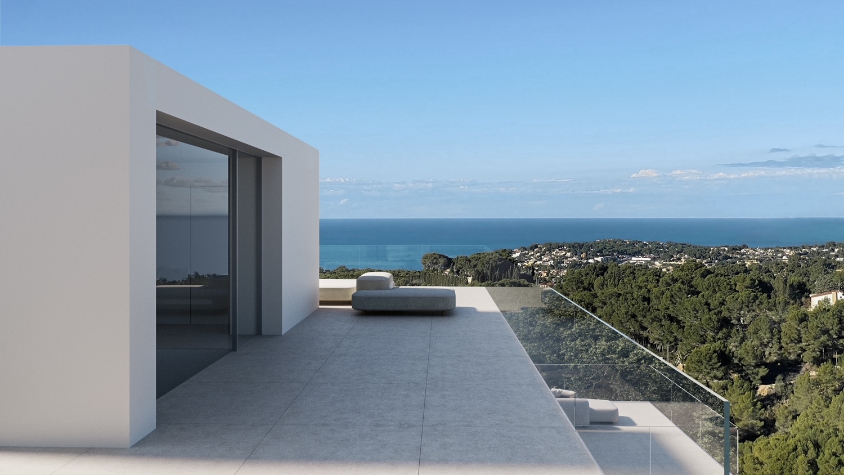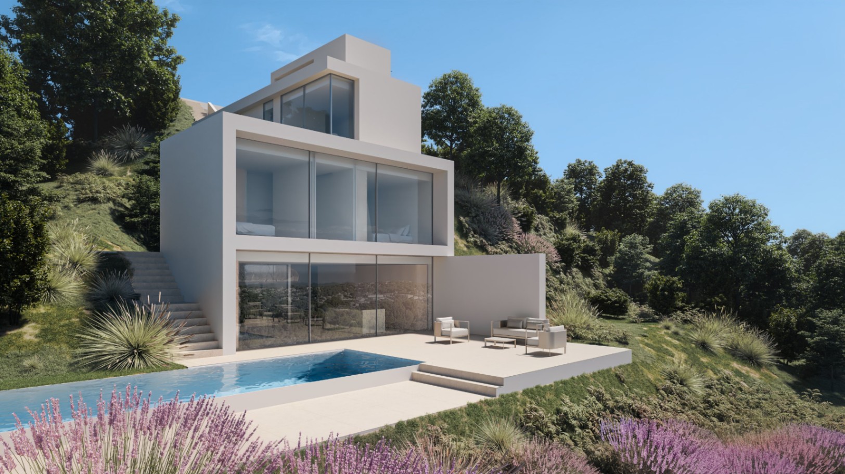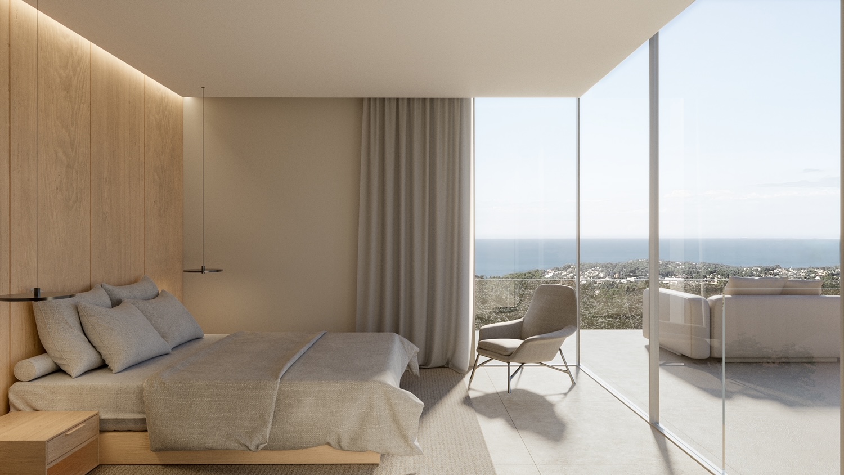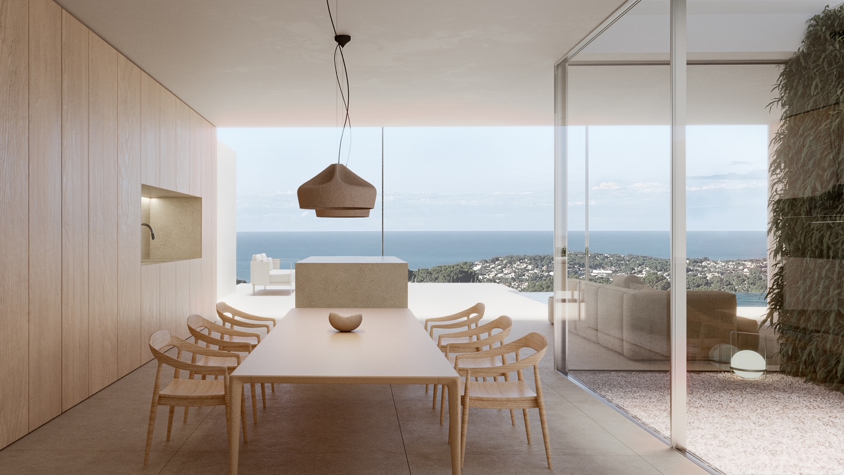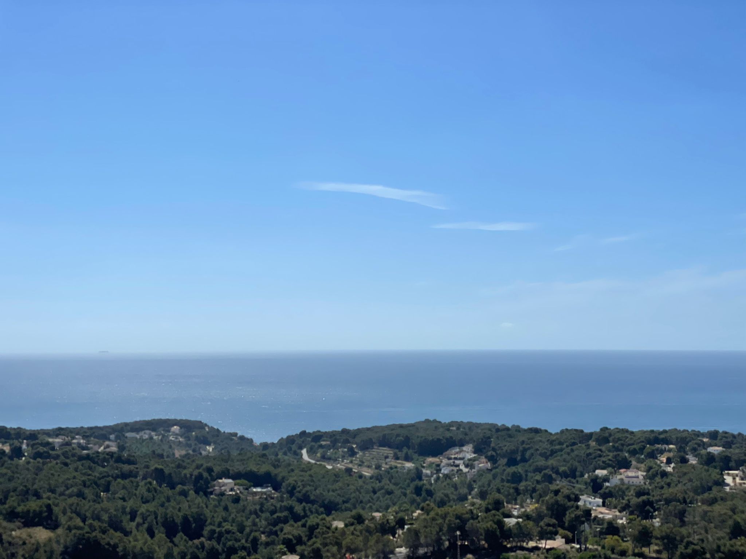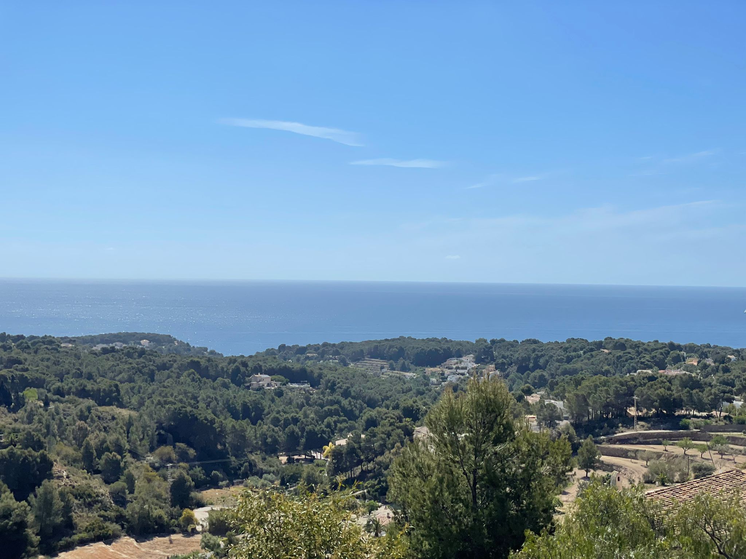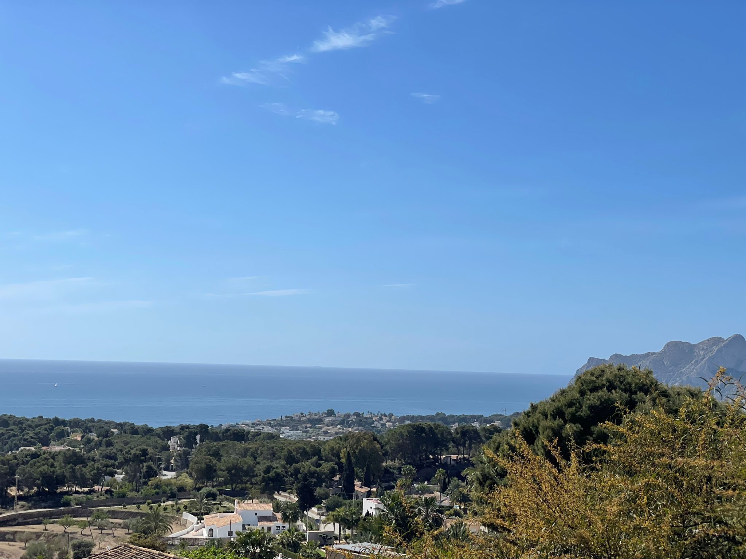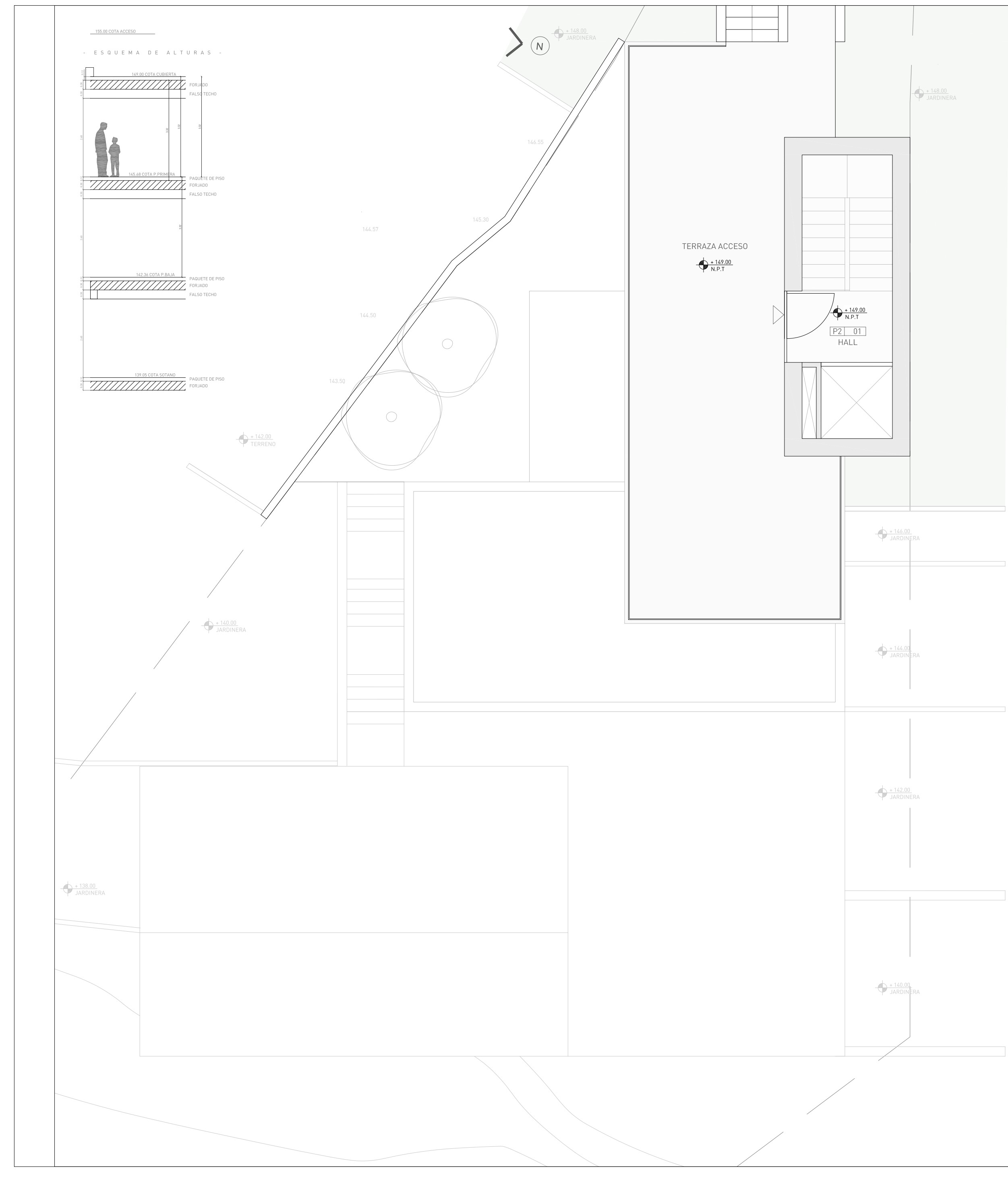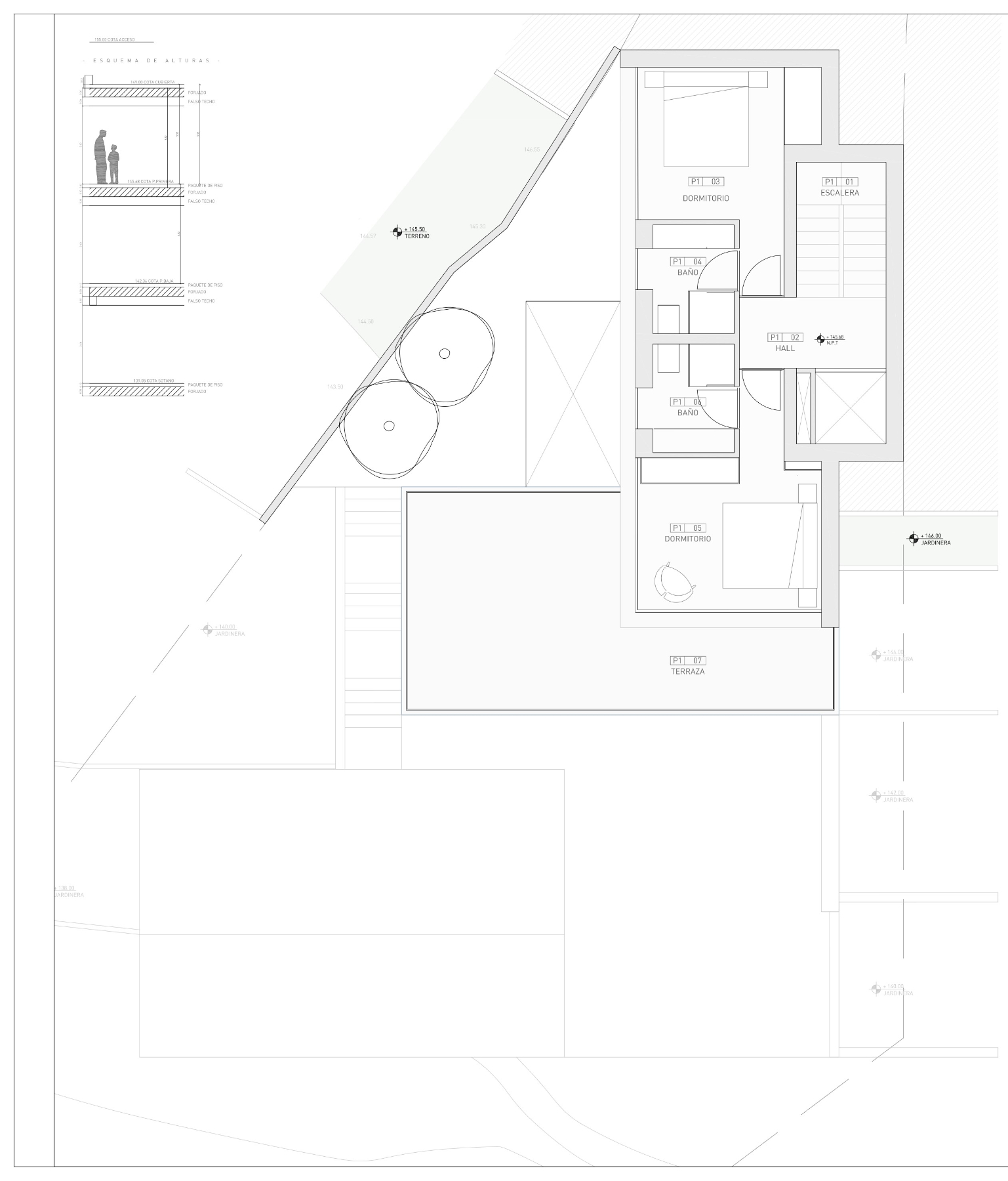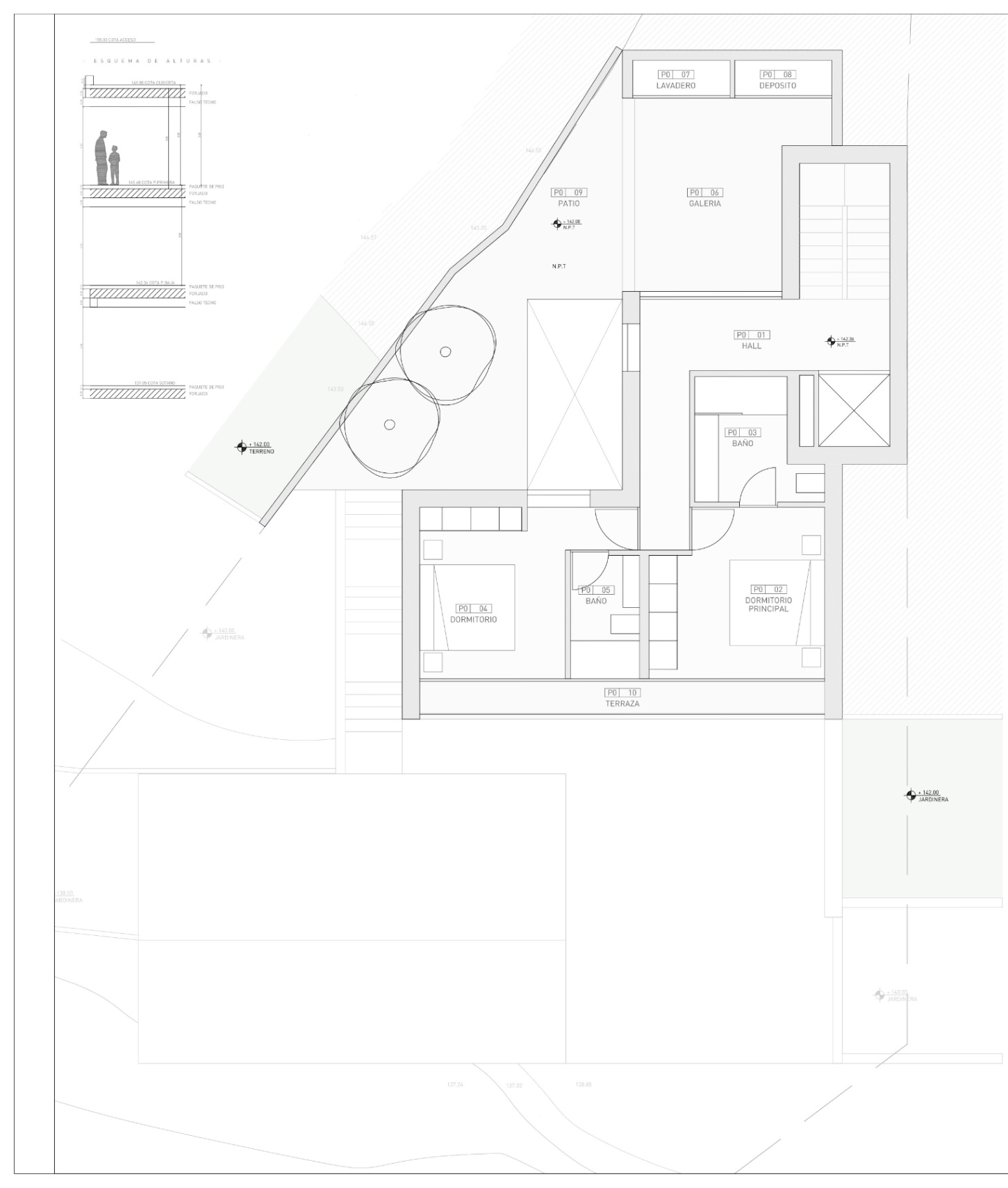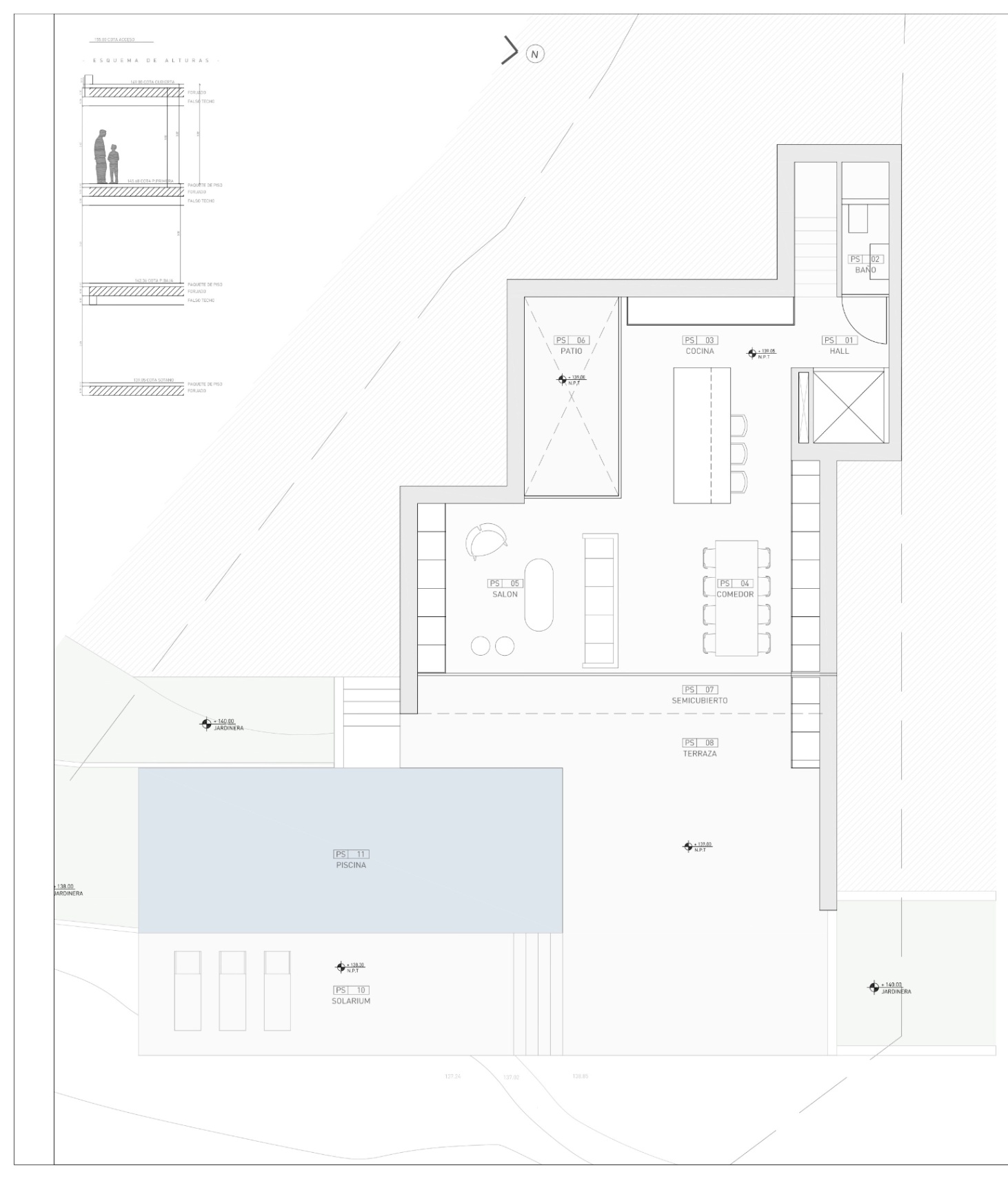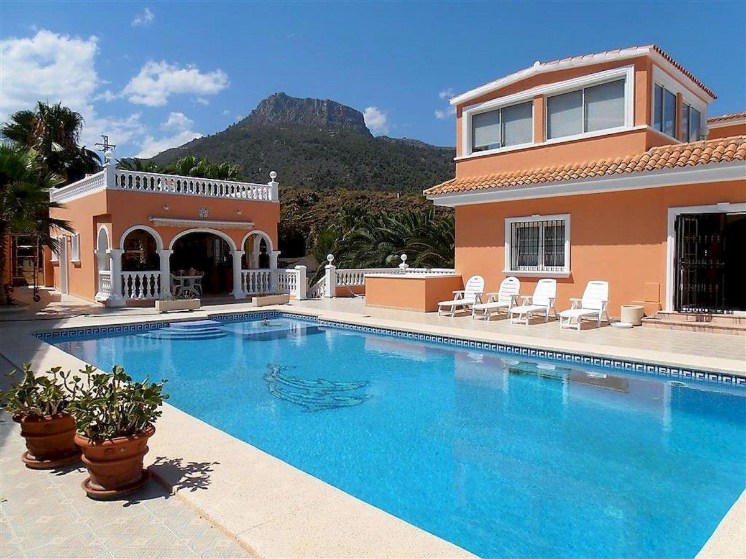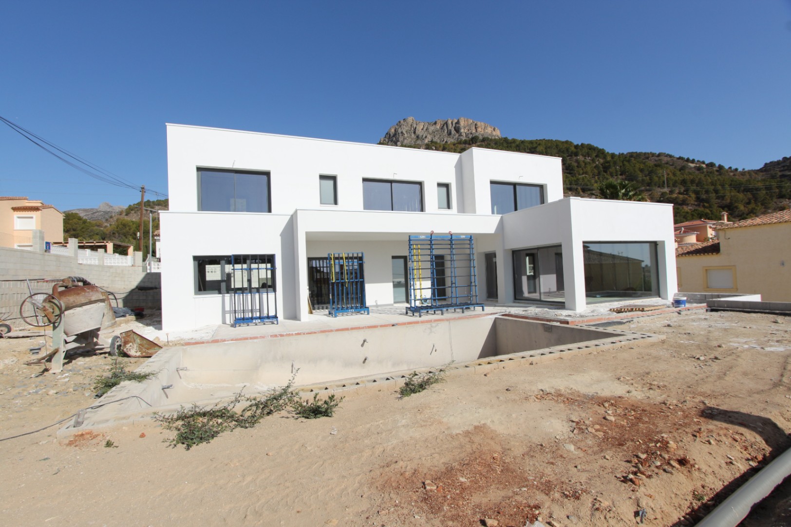261 M²
1058 M²
4
4
This wonderful home is perfectly oriented to make the most of the panoramic views, with its main orientation facing south-east.
Designed with a distribution that adapts to the topography of the plot, the house is made up of a series of staggered volumes, each with garden areas and outdoor terraces at the same level.
This impressive property has a total area of 261 m² distributed over 4 levels, all of them connected by an elevator, which guarantees exceptional comfort.
Distribution:
Access from the street is via a parking platform with space for two vehicles, as well as pedestrian access. From here, a staircase descends that leads to the access floor of the house, where you will find the hall, the staircase and the elevator.
In addition to the staircase that connects the parking floor with the access floor, there is the option of installing a second elevator, which makes the home completely accessible.
On the access floor, either through the external staircase or the elevator, you will be greeted by a large flat terrace with sea views and a communication space that houses the lobby, staircase and elevator.
Going down one level, you will reach the upper floor, where you will find two en-suite bedrooms, all facing south-east.
One level below, you will reach the ground floor, which houses two further en-suite bedrooms, including the 'Master Suite'. Here you will also find a small garden connected to a covered porch, with access to the laundry and technical room, all facing east.
Descending further, you will reach the basement floor, which houses the daytime space with kitchen, dining room and living room, as well as a toilet, an outdoor barbecue area, terraces, garden and swimming pool. Natural lighting floods this space thanks to a large window facing the main views, and a patio that provides additional light from the southwest.
The villa includes high qualities such as underfloor heating with heat pump, ducted air conditioning, luxury kitchen, etc.
Don't miss the opportunity to own this exceptional home in a privileged location. Contact us today to learn more details and begin the exciting adventure of purchasing your dream home!
Information
Features
C.E.
Very efficient
Not efficient
Pending
NOTICE: The information contained in this listing may have changed by the owner, so we are not responsible for the accuracy of the data, please contact us for exact details of this ad.
